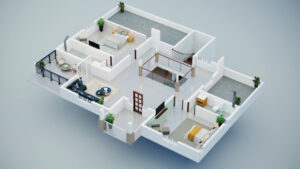shakthi sanvi plaza
Padavinangady, Mangalore
RERA No : PR/KN/170828/001539
HIGHLIGHTS :
- Reinforced cement concrete framed structure.
- All external walls of laterite stone with double plasting & chemical mix for water proofing.
- Internal walls of laterite stone / Concrete blocks.
- All water supply lines & drainage lines will be UPVC pipes of heavy gauge.
- Designer sanitary ware of Hind ware or equivalent make.
Specification
CIVIL WORKS
- Reinforced cement concrete framed structure.
- All external walls of laterite stone with double plasting & chemical mix for water proofing.
- Internal walls of laterite stone / Concrete blocks.
- Pest control treatment on the site.
- Automatic Elevators of 8 persons capacity.
- 24 hr Generator backup with soundproof enclosure.
- Concrete Interlock paving for the Car Parking and Yard.
SANITARY FITTINGS IN COMMON TOILETS
- Ceramic Wall Cladding up to 7′-0″ height for toilets.
- All water supply lines & drainage lines will be UPVC pipes of heavy gauge.
- All sunken slabs under the toilet floor will undergo water proof treatment & rigorous testing.
- Designer sanitary ware of Hind ware or equivalent make.
- Fittings in all toilets are of ARK or equivalent make.
- FRP flush door for toilets.
FLOORING
- Vitrified tile flooring for internal space.
- Granite flooring for common area.




