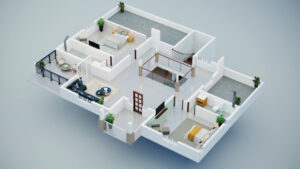shakthi empire
Mannagudda, Mangalore
RERA No : PR/KN/170823/001420
HIGHLIGHTS :
- Spacious Visitors lounge with marble / Granite Flooring.
- Uniquely designed apartment with maximum privacy & Ventilation
- Automatic Elevators of thirteen passenger's capacity.
- Solar Lighting system for Lobby & Passage area.
- Generator backup with soundproof enclosure.
Specification
DOORS & WINDOWS
- Main Door of Superior quality hard with melamine polish.
- Internal doors of wooden frames & flush shutters with laminate finish.
- Windows made of aluminum with safety grills.
- Toughened glass railing for apartment balcony.
PLUMBING & SANITARY FITTINGS
- Ceramic wall cladding up to ceiling height for toilets.
- Water supply lines: CPVC / UPvc.
- All sunken slabs under the toilet floor will undergo water proof treatment & rigorous testing.
- Designer sanitary ware of KOHLER or equivalent make.
- CP Fitting in all toilets are of KOHLER or equivalent make.
- Plumbing provision for geyser in toilets.
- Laminated flush shutters with granite frames for toilets.
COMMON / APARTMENT FLOORING
- Vitrified tiIe flooring for flats.
- Granite flooring for Lobby.
- Vitrified Ti les for Common areas.
PAINTING
- Exterior: Pure acrylic all weather exterior paint.
- Interior: Putty Finished walls with emulsion paint.
CIVIL WORKS
- Reinforced cement concrete framed structure.
- All external walls of laterite stone with double plastering & chemical mix water proofing.
- Internal walls of laterite / concrete blocks.
- pest control treatment on the site.
KITCHEN & UTILITY
-
- S.S Single bowl sink with drain on granite counter.
- Wall cladding up to 2 feet above the granite counter.
- Aqua guard point.
- Washing machine point in utility area.
- Wall Cladding up to 5 feet Height in utility area.
ELECTRICAL
- Cables & Wires of finolex make.
- Modular Switches of legrand make.
- Provision for AC in Master Bedrooms.
Amenities
- Spacious Visitors lounge with marble / Granite Flooring.
- Uniquely designed apartment with maximum privacy & Ventilation
- Automatic Elevators of thirteen passenger’s capacity.
- Solar Lighting system for Lobby & Passage area.
- Generator backup with soundproof enclosure.
- Telephone with Centrex facility (intercom) connection to all Apartments, Security, Society room, recreation hall and lobby.
- Children’s Play Area with play equipment.
- Recreation / Multipurpose hall in terrace floor.
- Adequate fire fighting system.
- Covered car parking (at extra cost).
- Provision for visitors parking (Wherever Possible).
- Spectacular landscaped areas with water bodies, Gardens, Fountains, and Lighting.
- Terrace to be covered with high quality heat retardant sheets for thermal insulation.
- Reticulated Gas connection.
- Security cabin near Entrance.
- CC TV / IP Camera based security system.
- Video Door Phone to Apartment.
- Gymnasium




